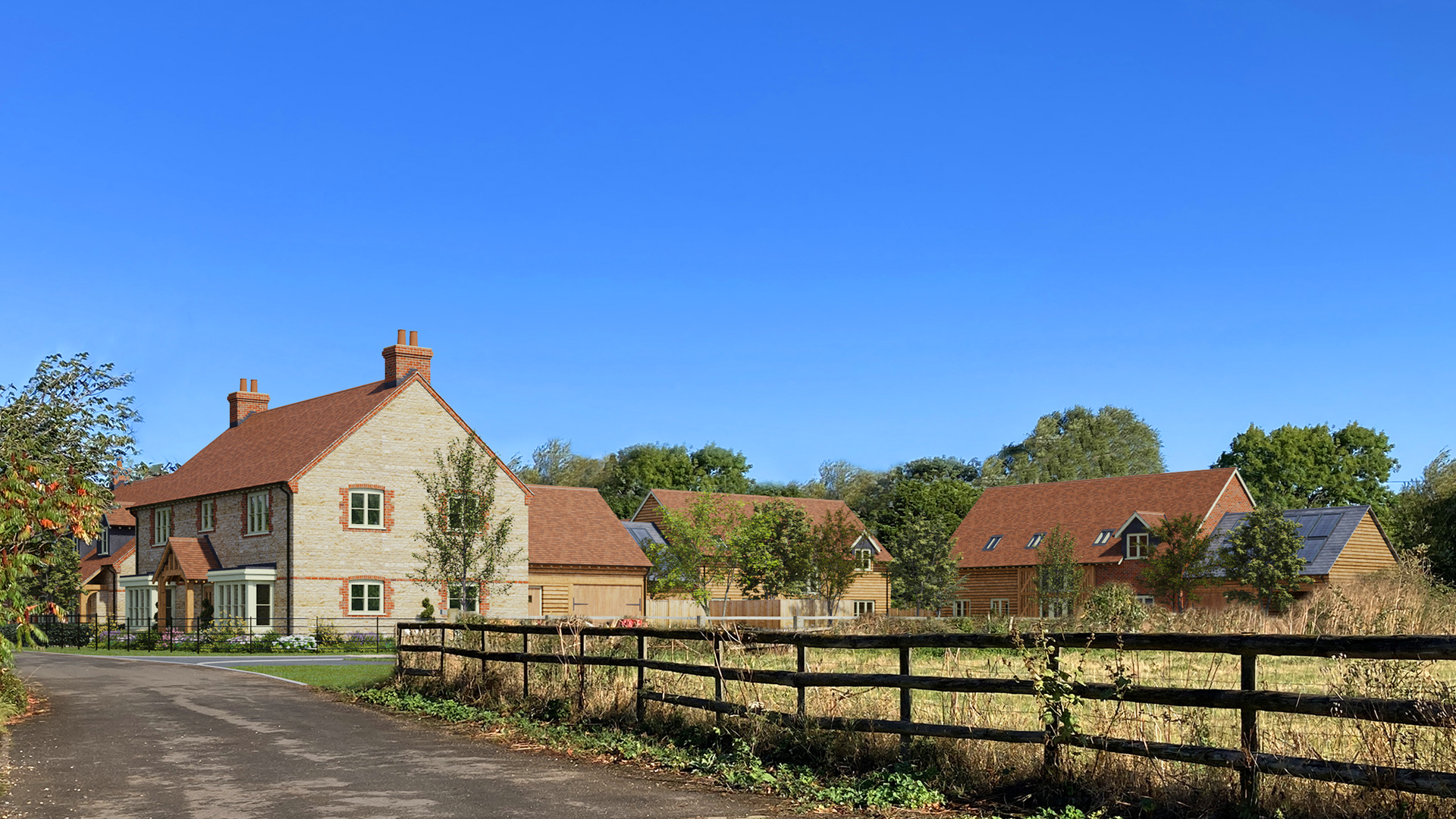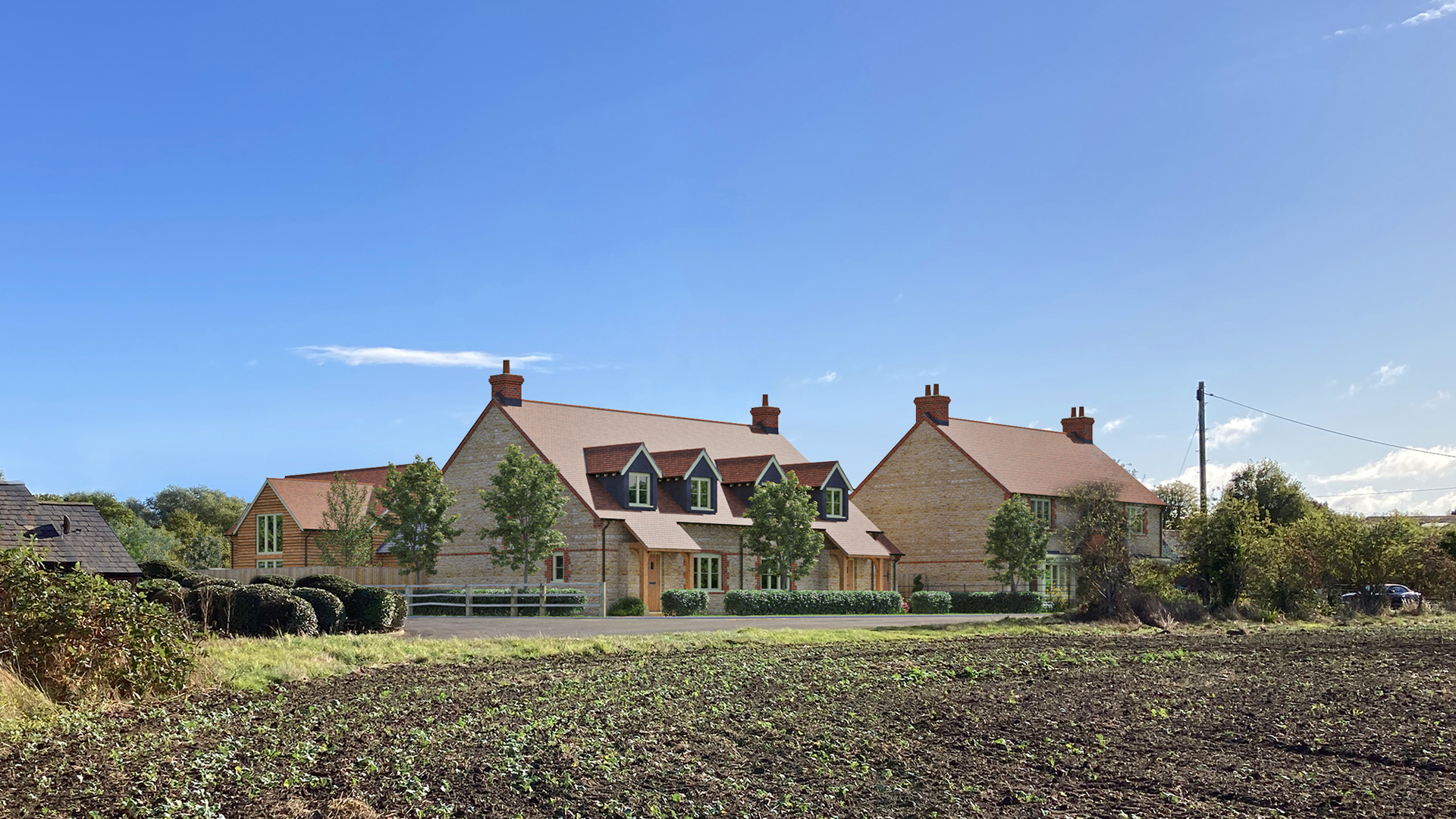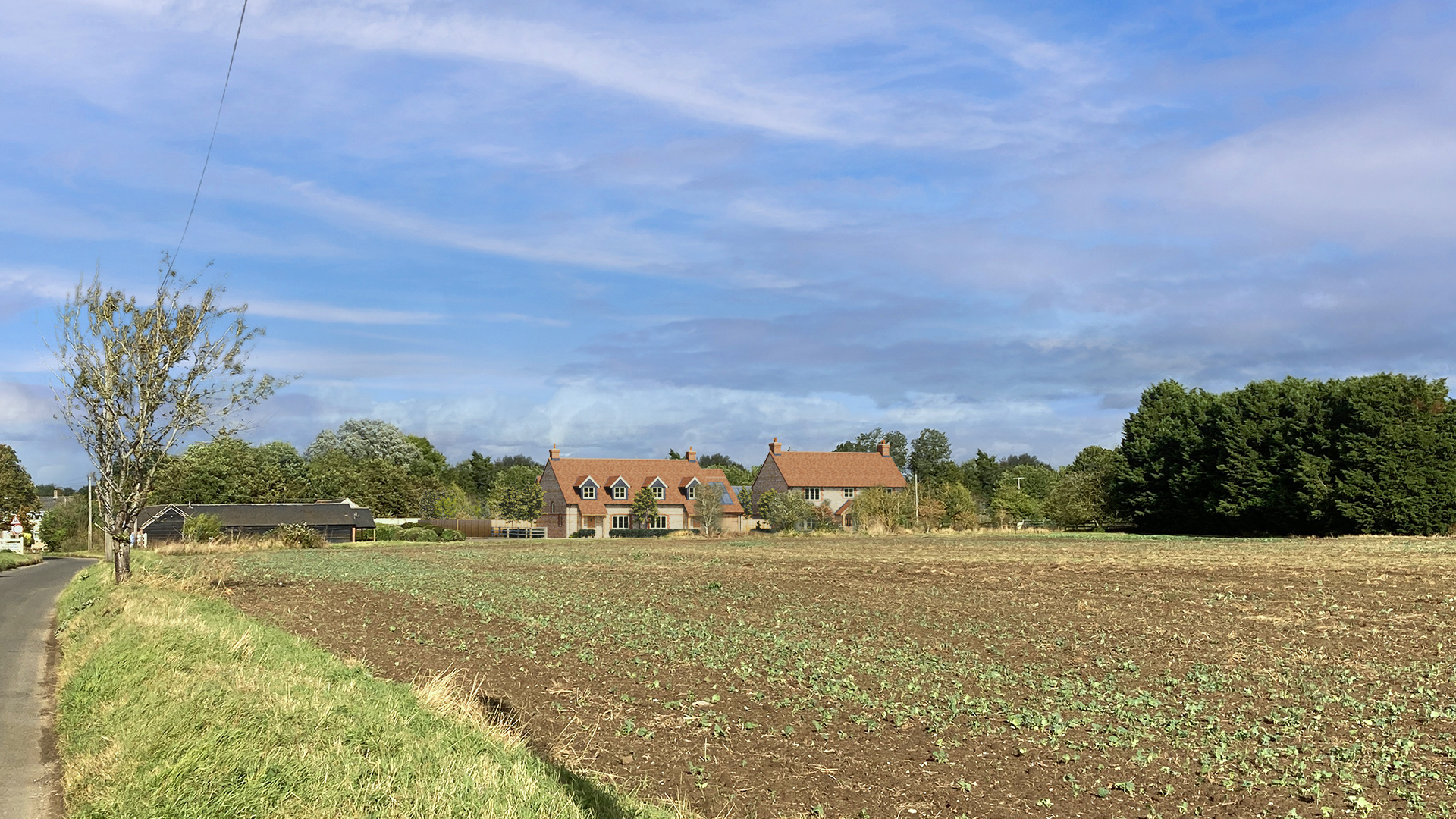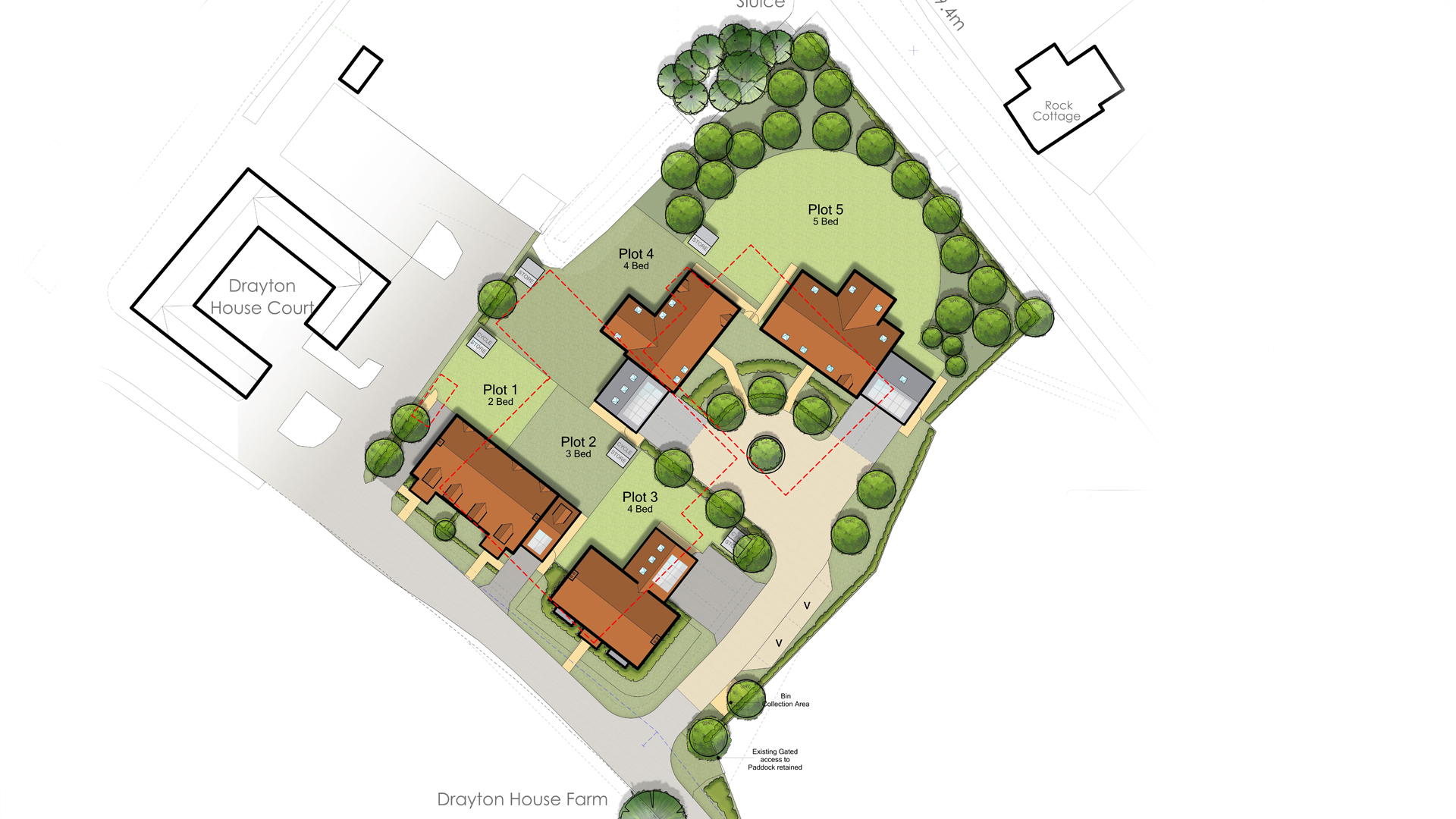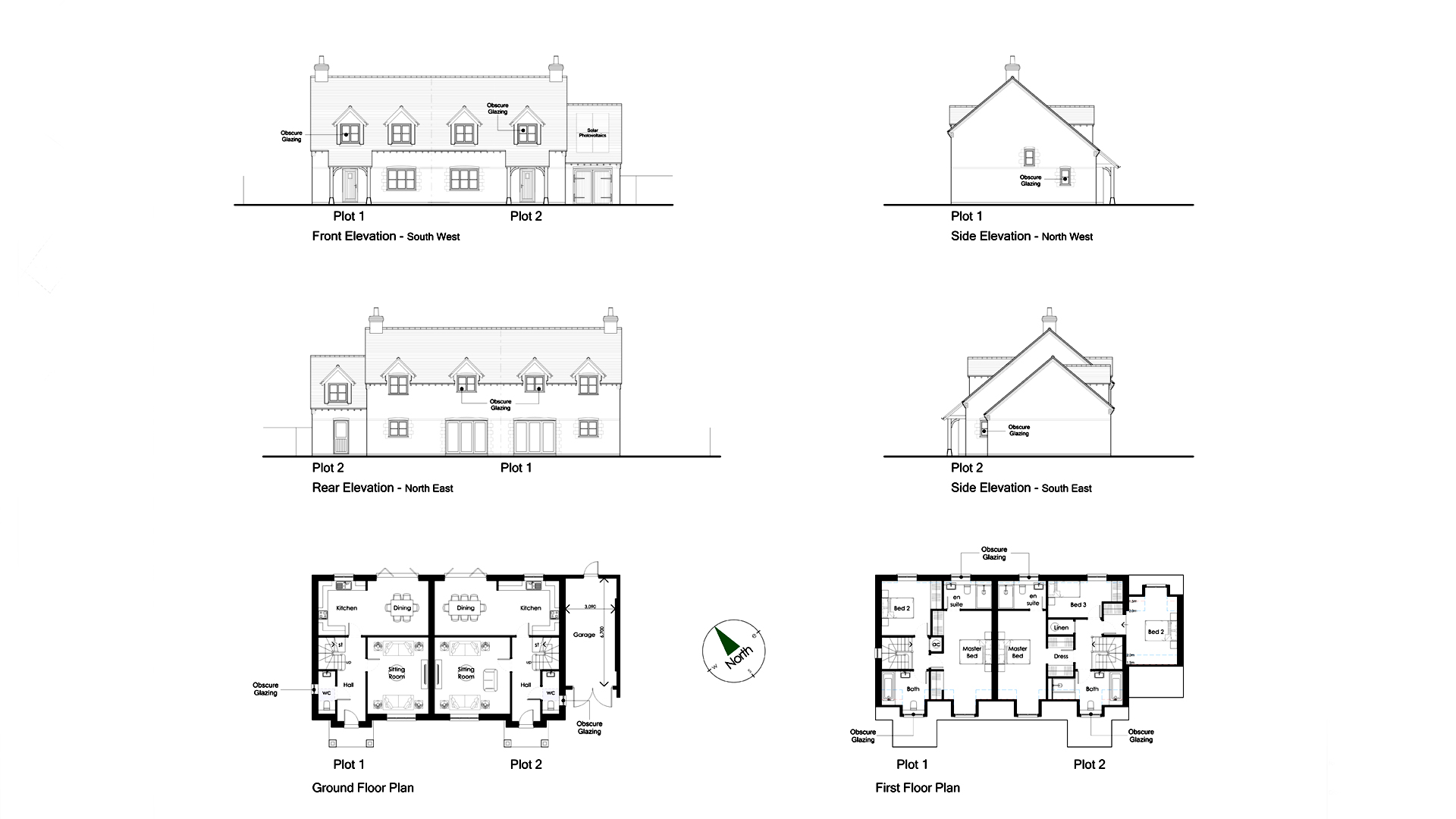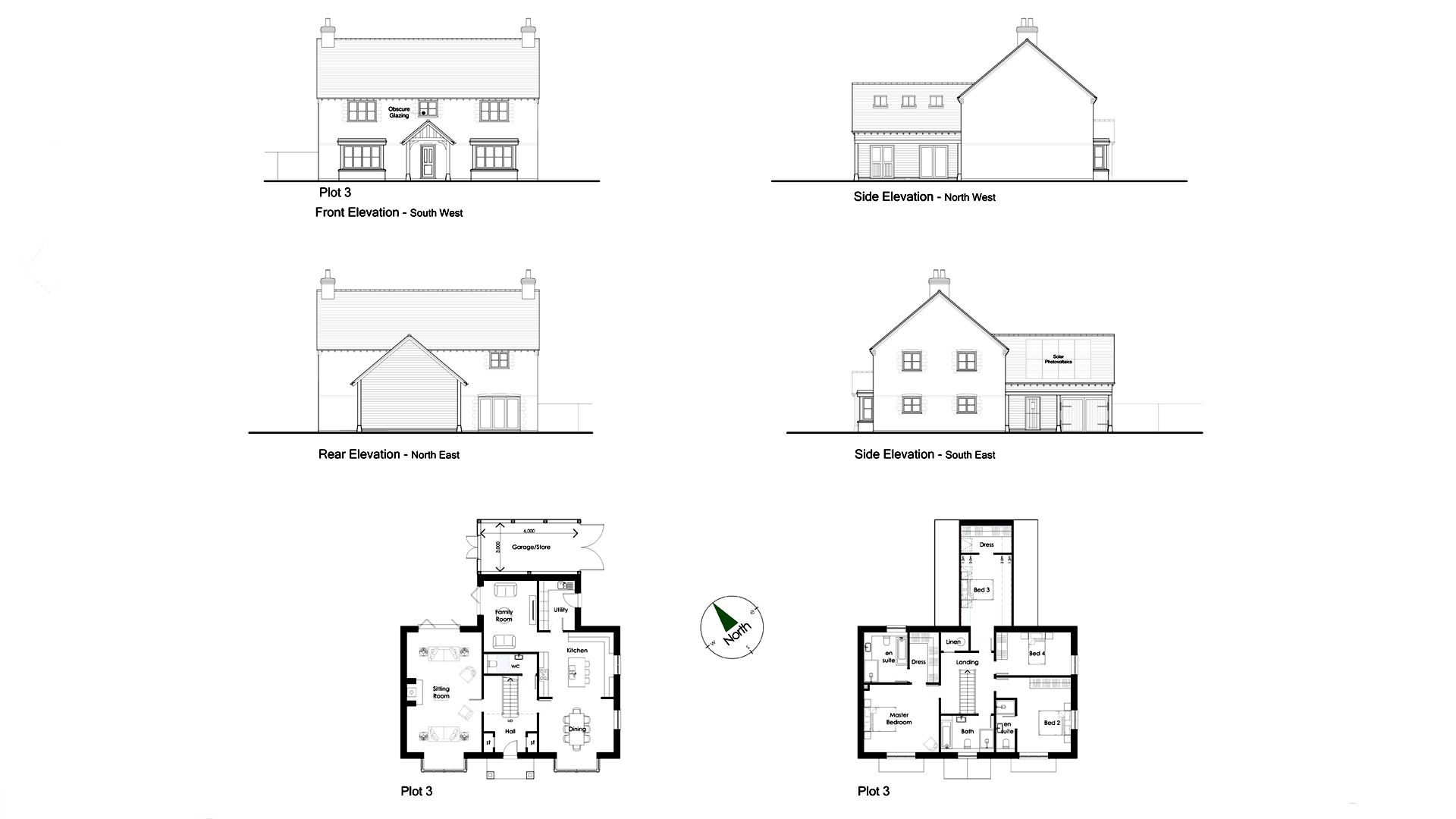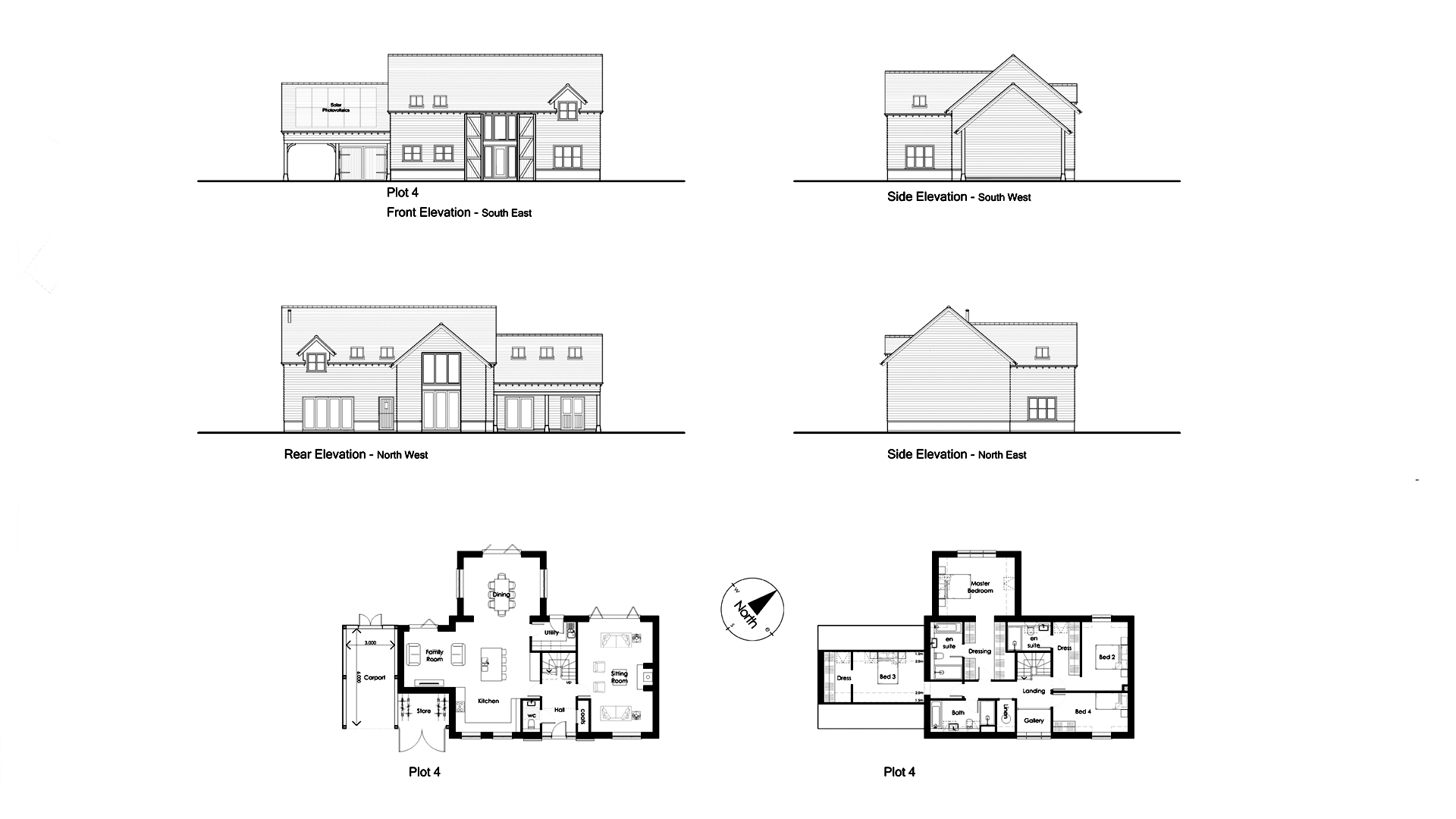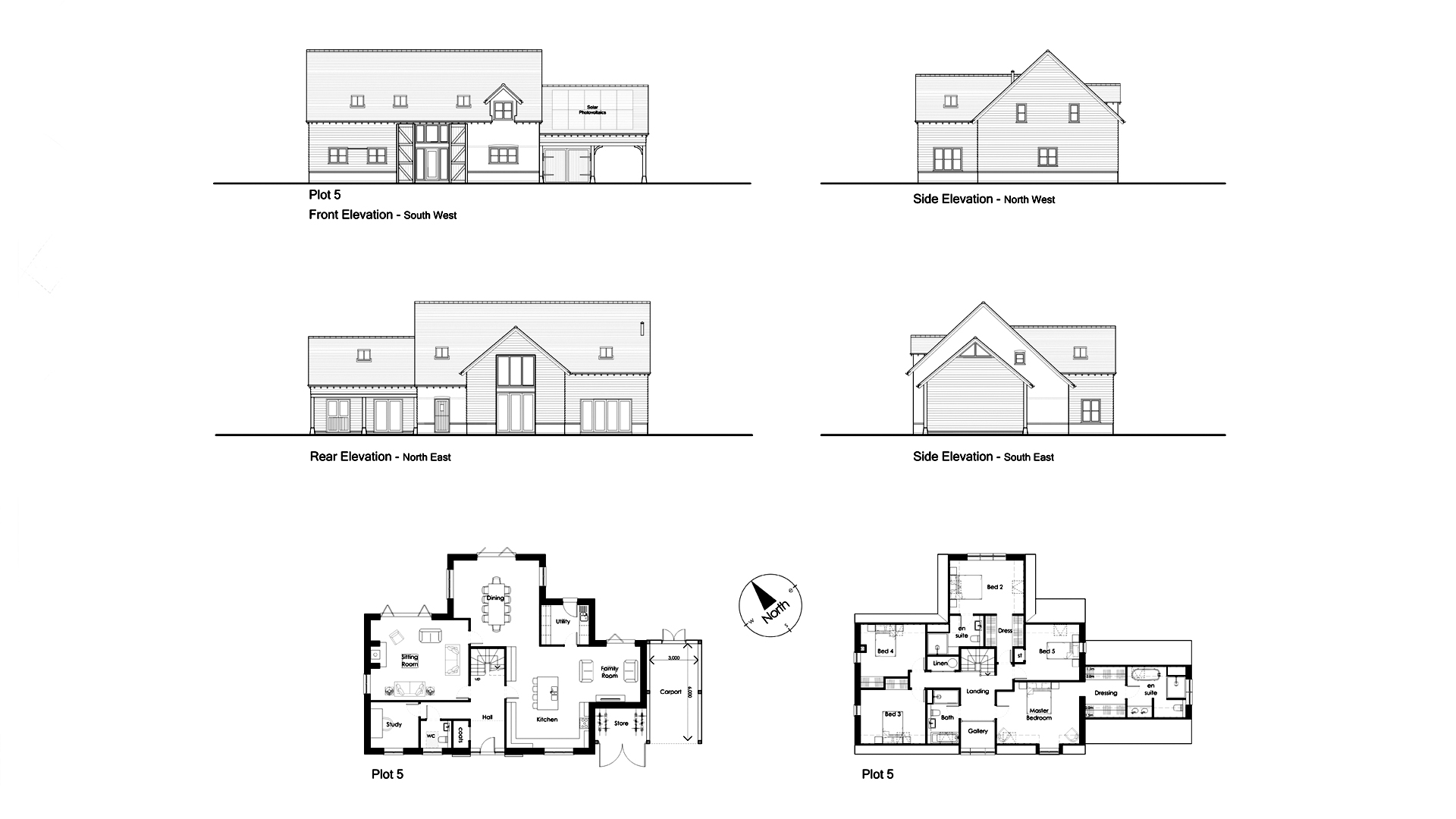.vc_custom_1681312909401{margin-top: 50px !important;border-bottom-width: 0px !important;padding-top: 0px !important;padding-right: 0px !important;padding-bottom: 0px !important;padding-left: 0px !important;}.vc_custom_1456456725837{border-bottom-width: 0px !important;padding-top: 0px !important;padding-right: 0px !important;padding-bottom: 0px !important;padding-left: 0px !important;}.vc_custom_1681377487262{margin-top: 10px !important;}
5 Detached & Semi Detached Family Homes
The Proposed development designed by Key Land Estates Architecture Ltd is for the erection of five dwellings. Working closely with JPPC Chartered Town Planners, the scheme replicates a traditional farmstead layout, ‘farmhouse’, ‘cottages’ and ‘converted barns’ with covered parking. The scheme has been carefully considered to respond positively to the local area with materials locally appropriate ie. soft stone, red brick, horizontal timber boards and clay tile and slate roofs. Some modernity is essential but these elements have been subtly incorporated- noting the inset solar panels. A planning application was submitted to South Oxfordshire District Council in October 2021. Planning Approval granted December 2021.
- Date : 2021
- Client : Private Client
- Status : Planning
- Location : Drayton St Leonard Oxfordshire
