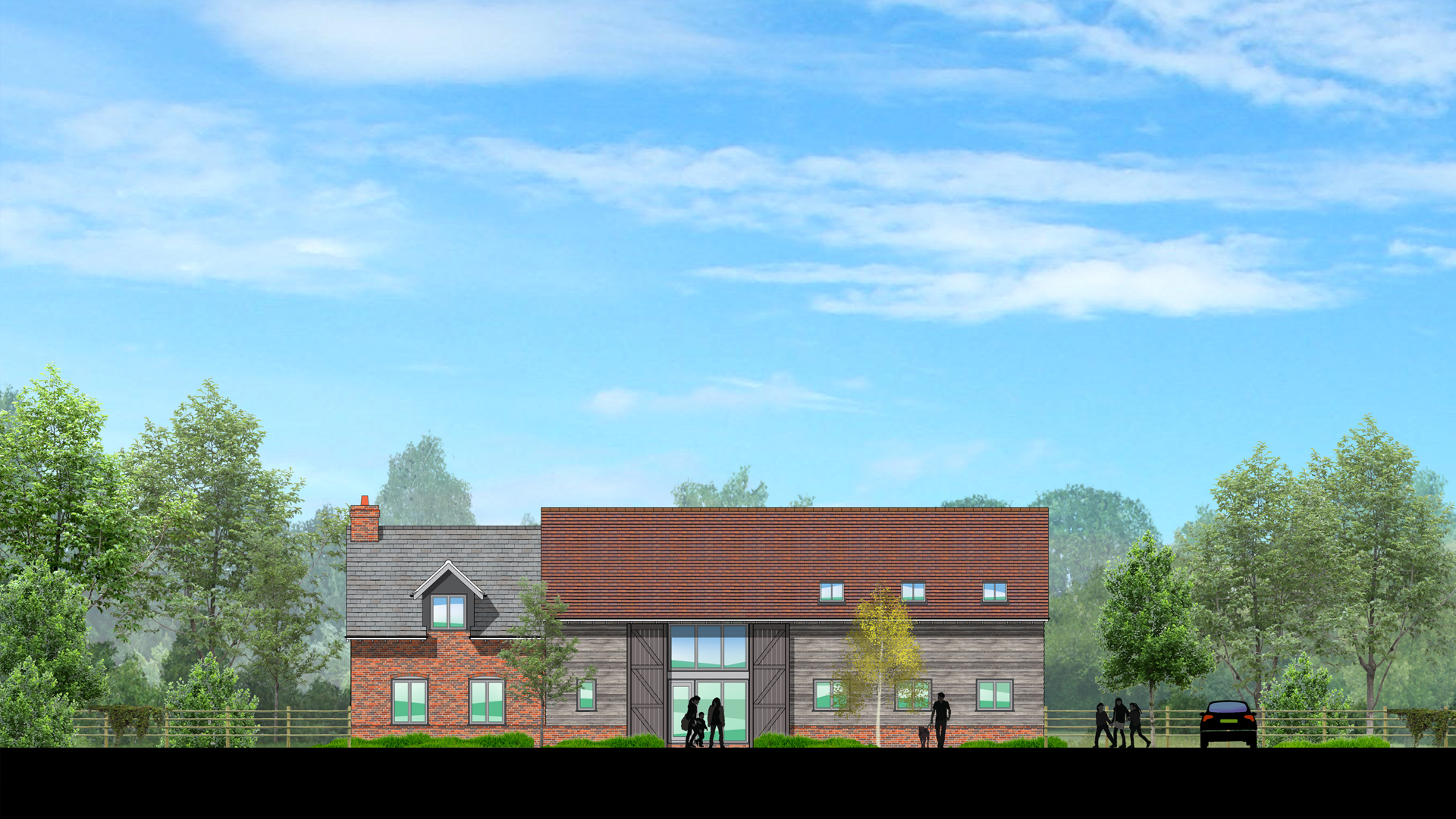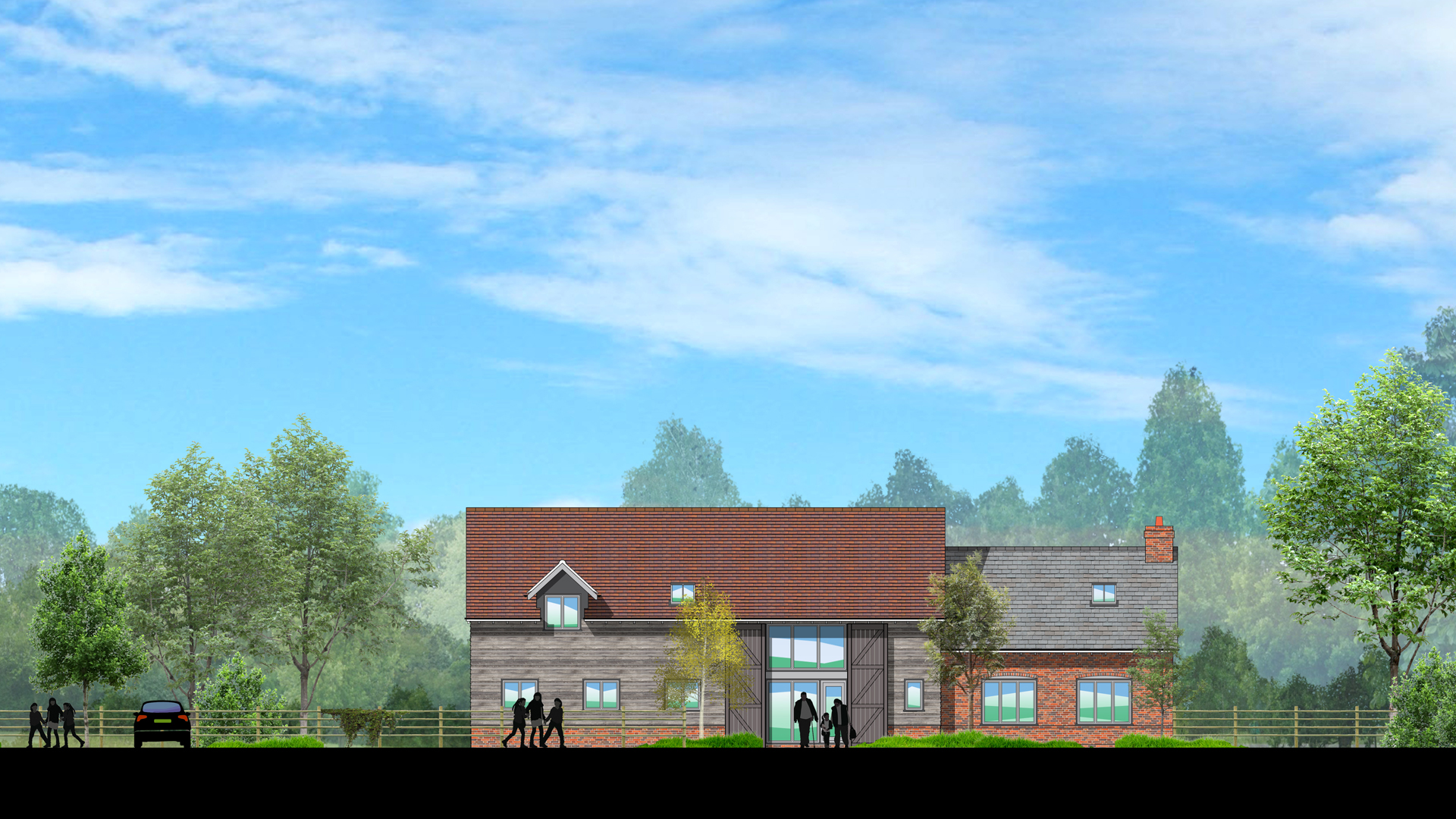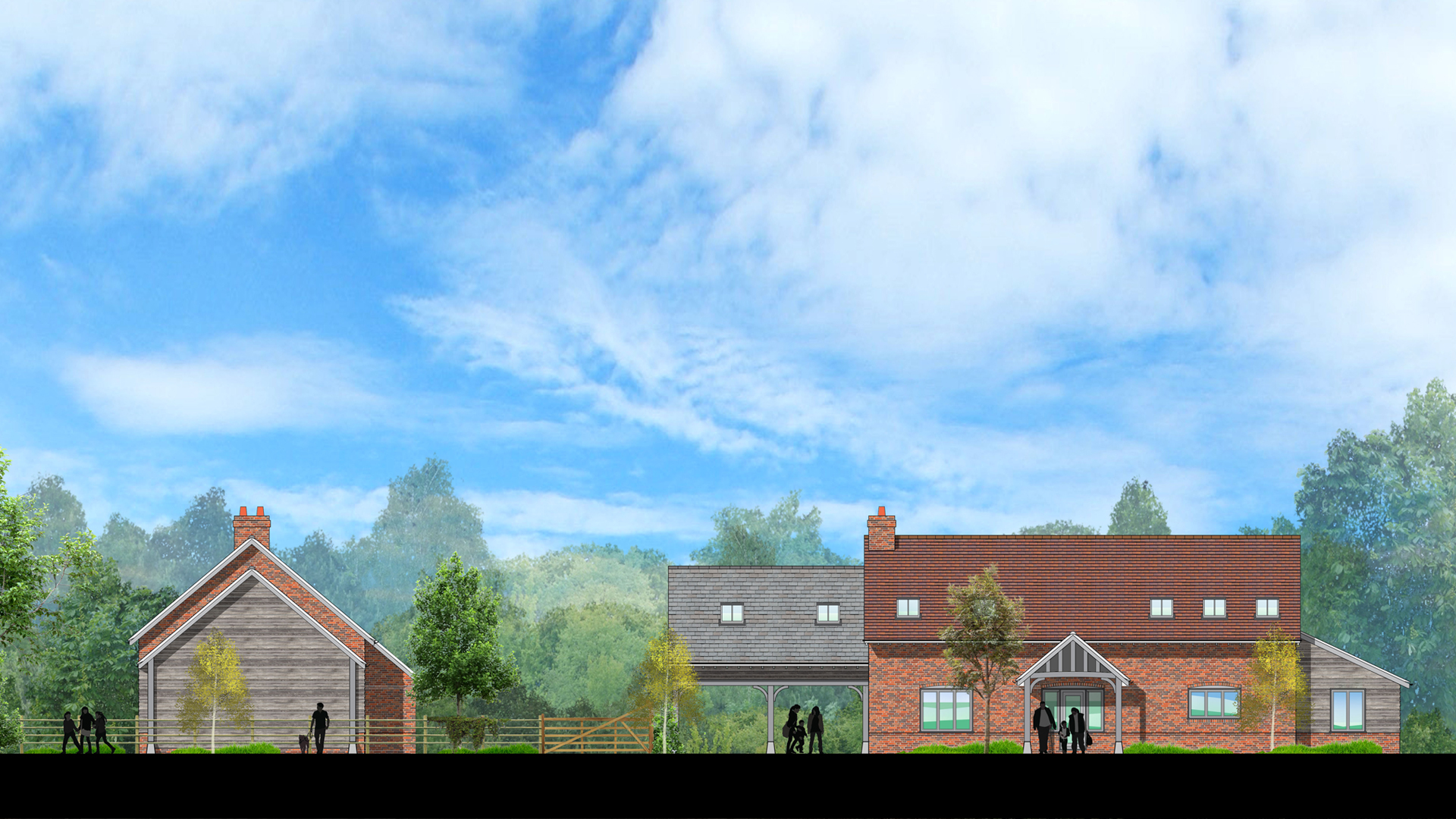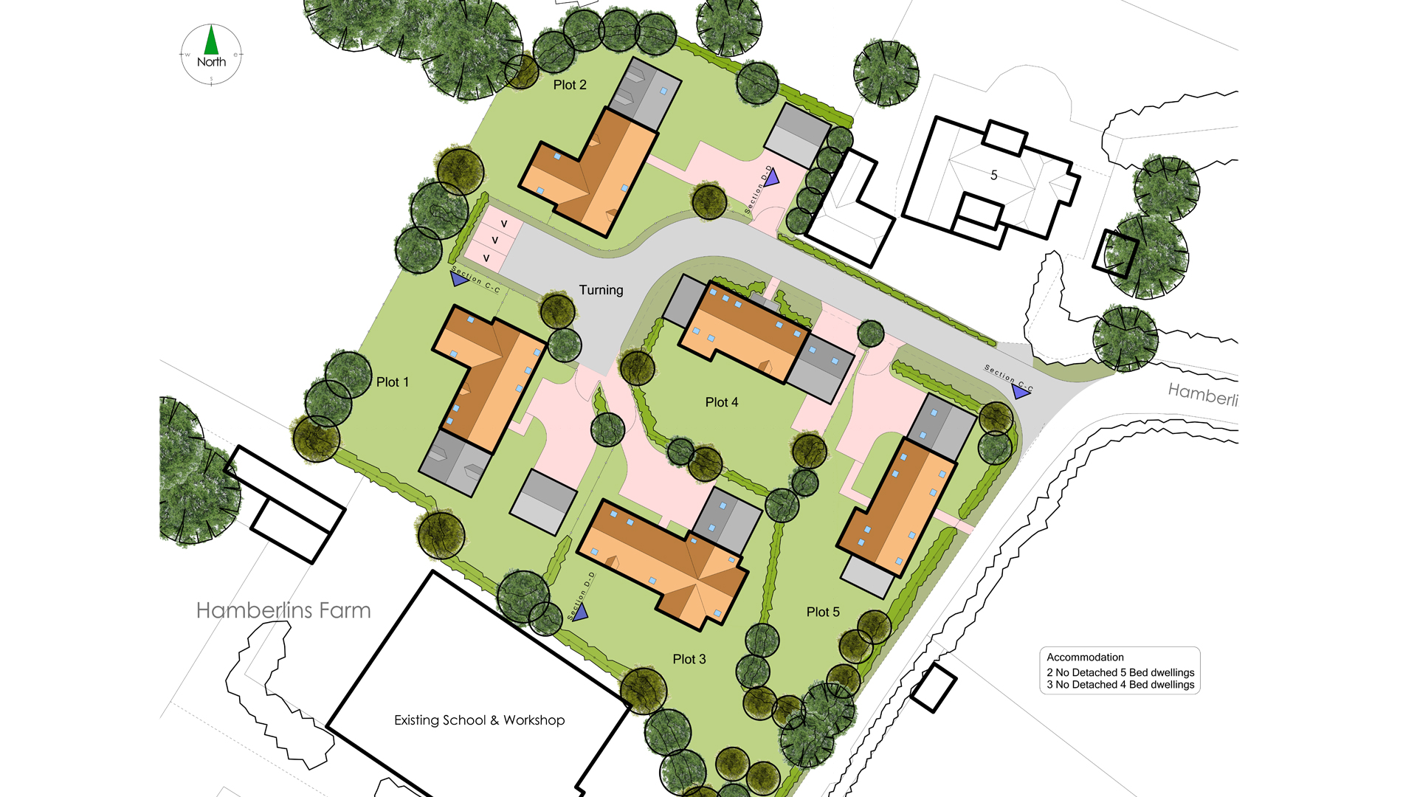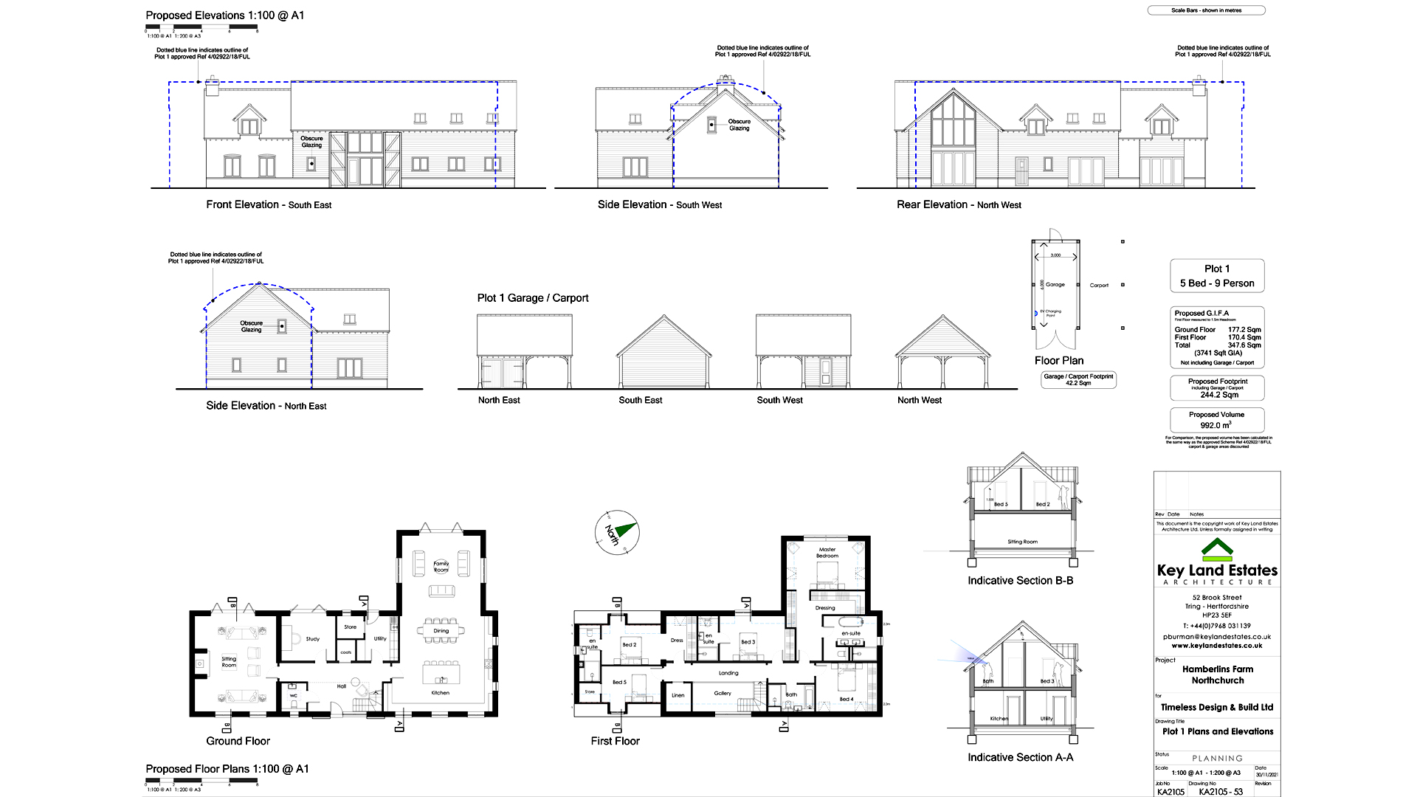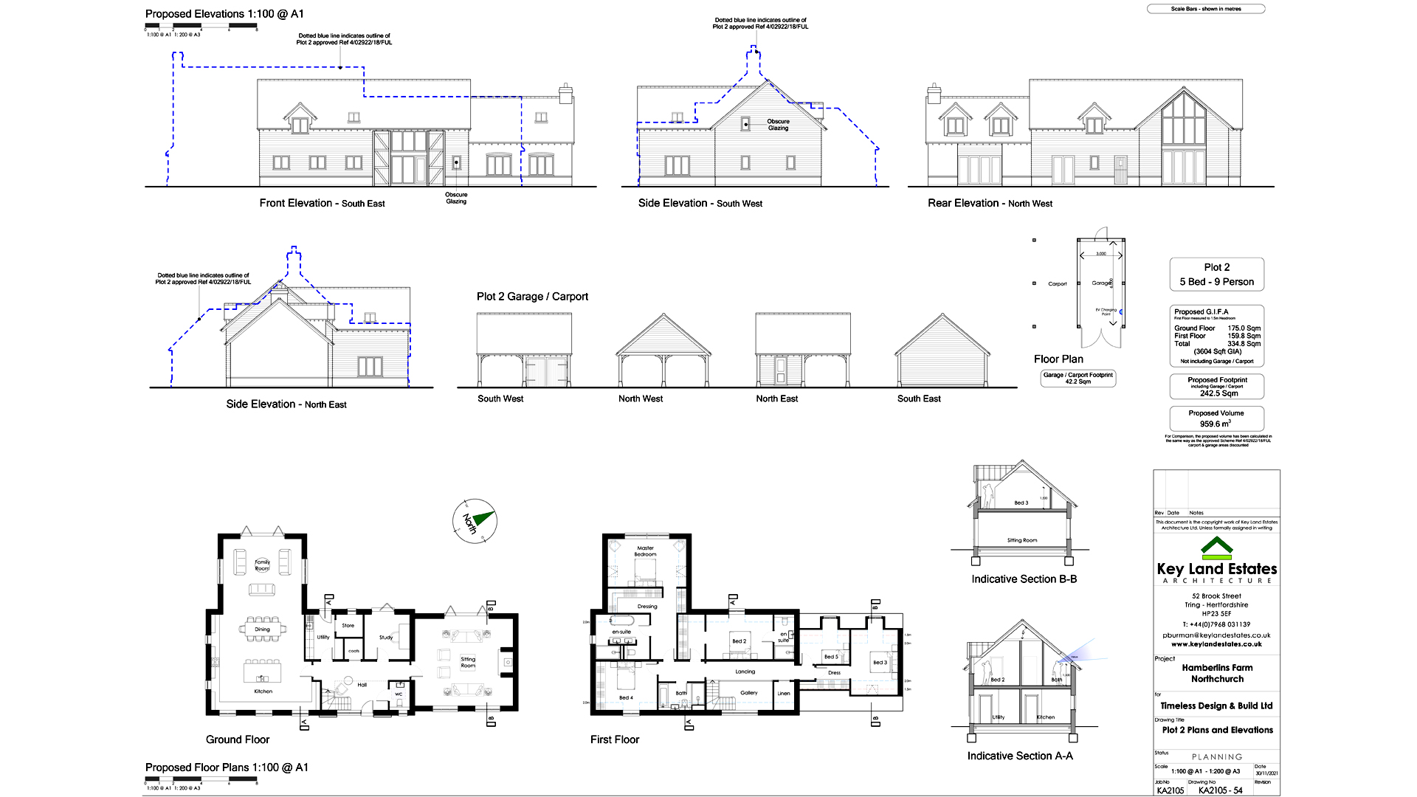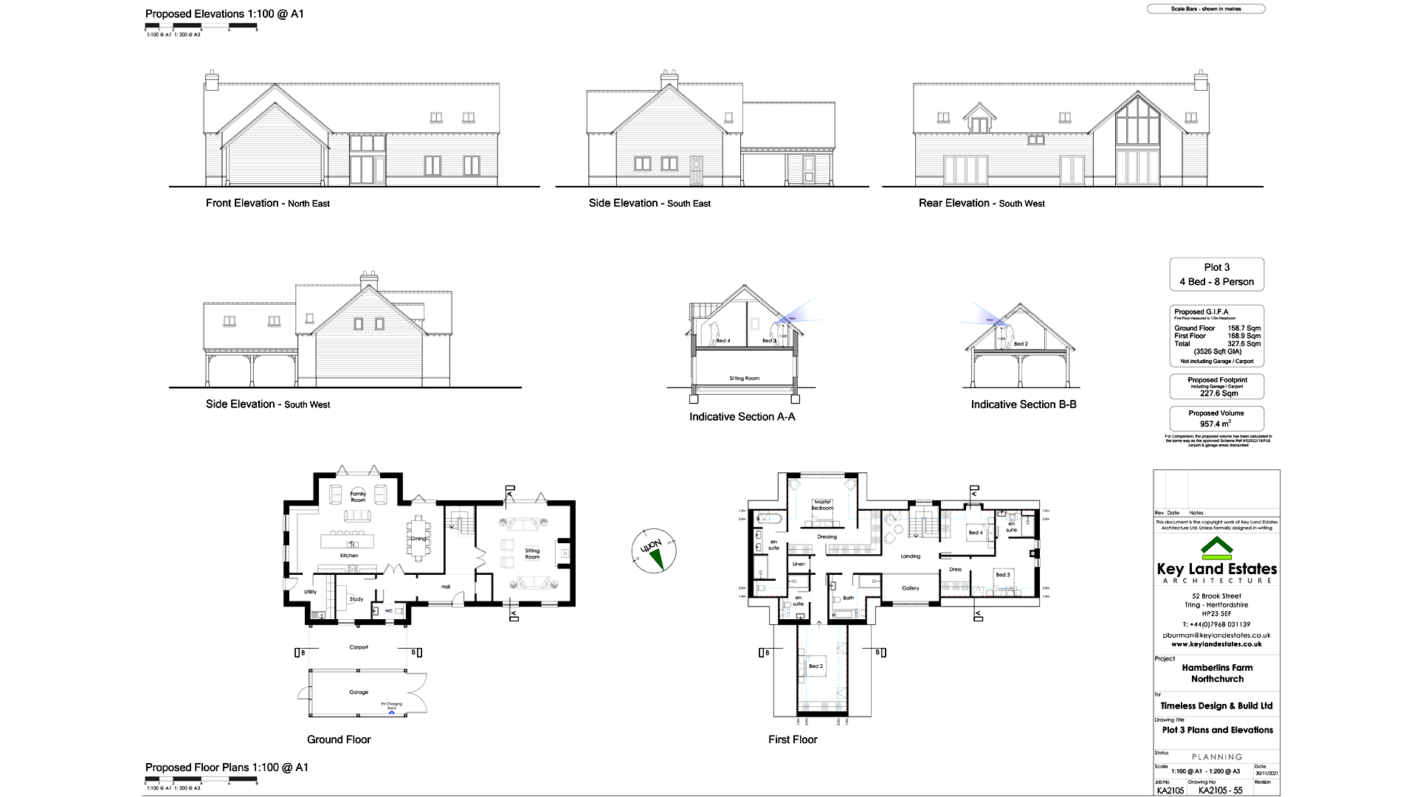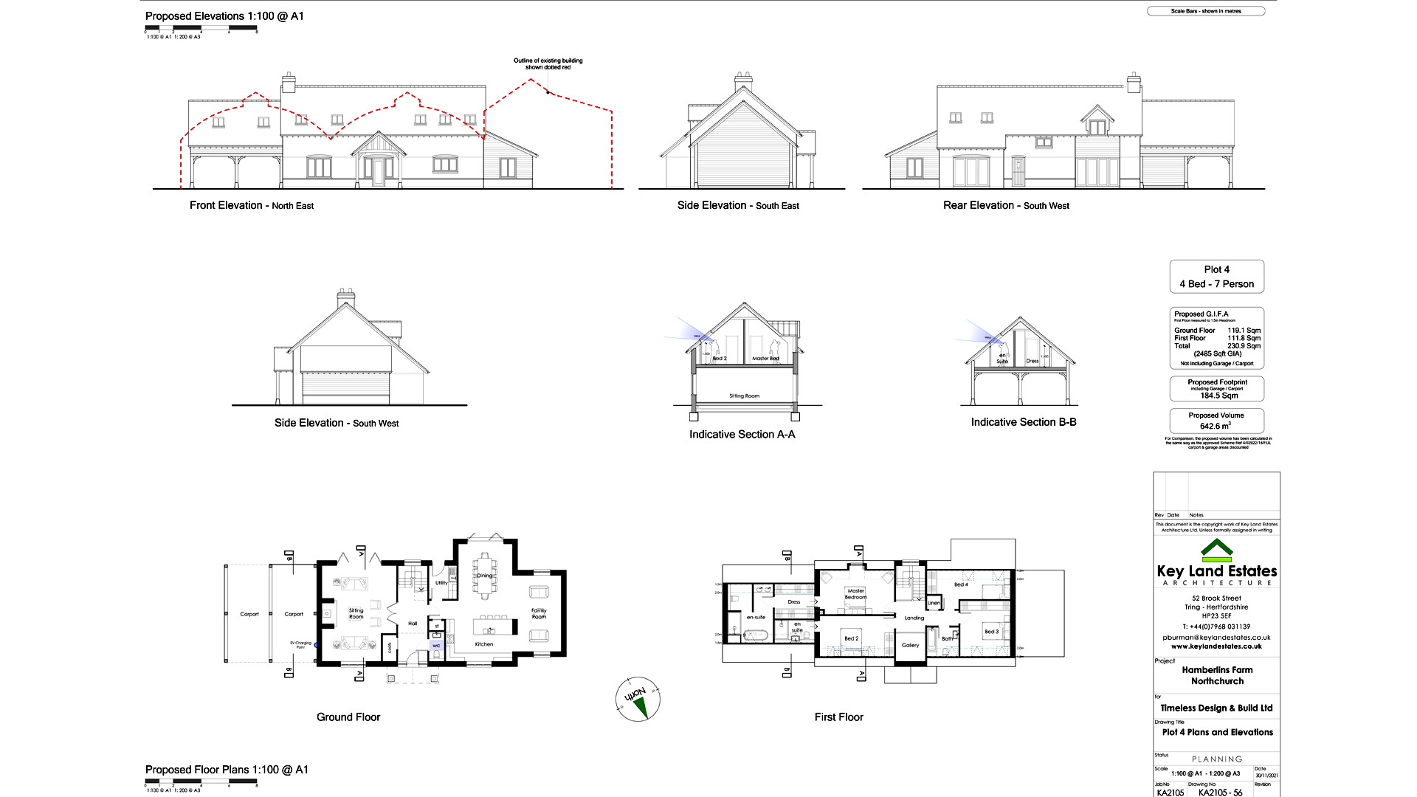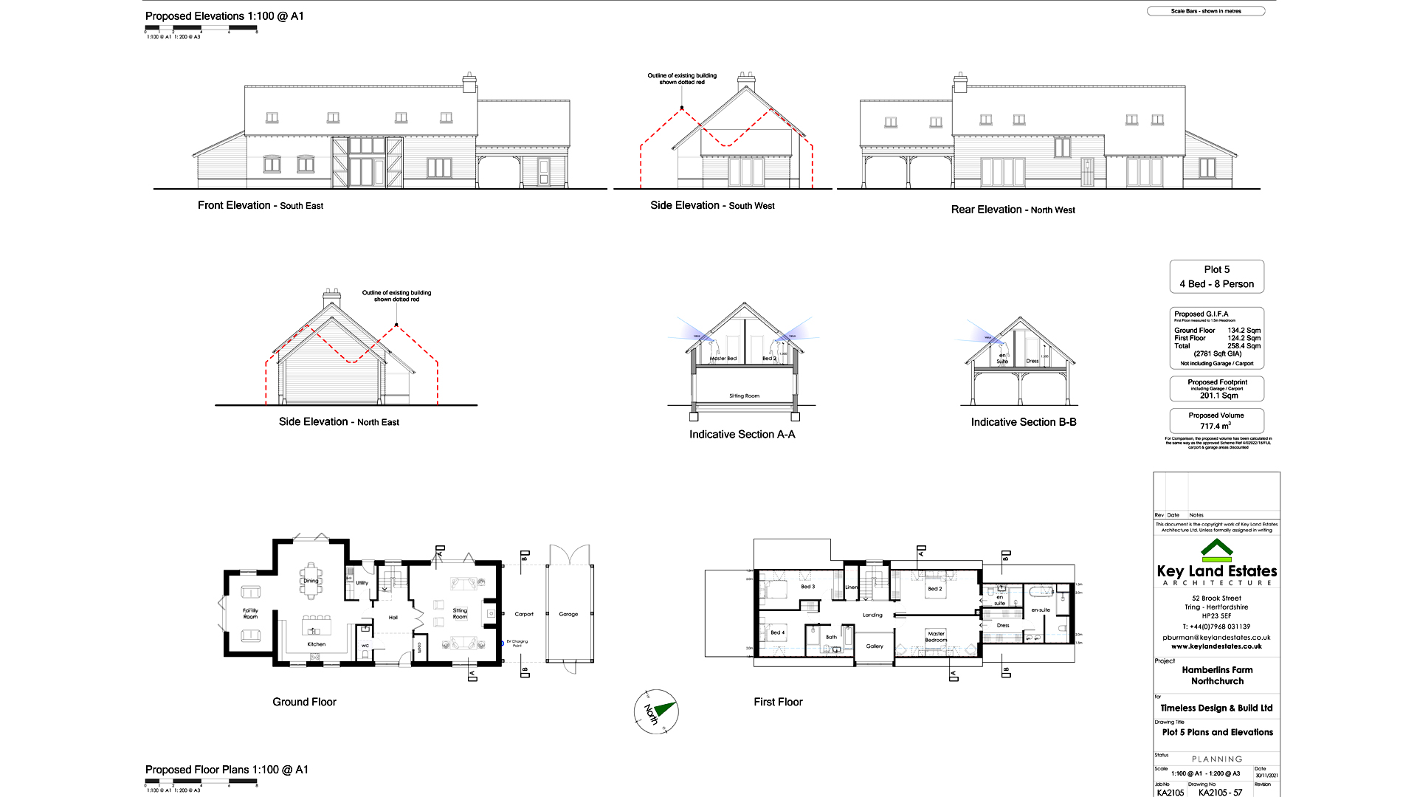.vc_custom_1681312909401{margin-top: 50px !important;border-bottom-width: 0px !important;padding-top: 0px !important;padding-right: 0px !important;padding-bottom: 0px !important;padding-left: 0px !important;}.vc_custom_1456456725837{border-bottom-width: 0px !important;padding-top: 0px !important;padding-right: 0px !important;padding-bottom: 0px !important;padding-left: 0px !important;}.vc_custom_1681315732671{margin-top: 10px !important;}
5 Detached Family Homes
The Proposed development designed for Timeless Design & Build is for a total of five detached residential dwellings with assocated garages and carports. Given the rural setting and the nearby building typographies the proposals draw on a traditional farmstead layout of converted barns and covered parking/carports. The aim is to ensure that the proposed new dwellings complement the character of nearby buildings and integrate well into the landscape. The colour and texture of materials will reflect those occurring locally with Chilterns’ mix of red brick, clay tiles, grey slates, fand black/grey weatherboarding. A detailed planning application was submitted in December 2021.
- Date : 2021
- Client : Timeless Design & Build Ltd
- Status : Planning
- Location : Northchurch Hertfordshire
