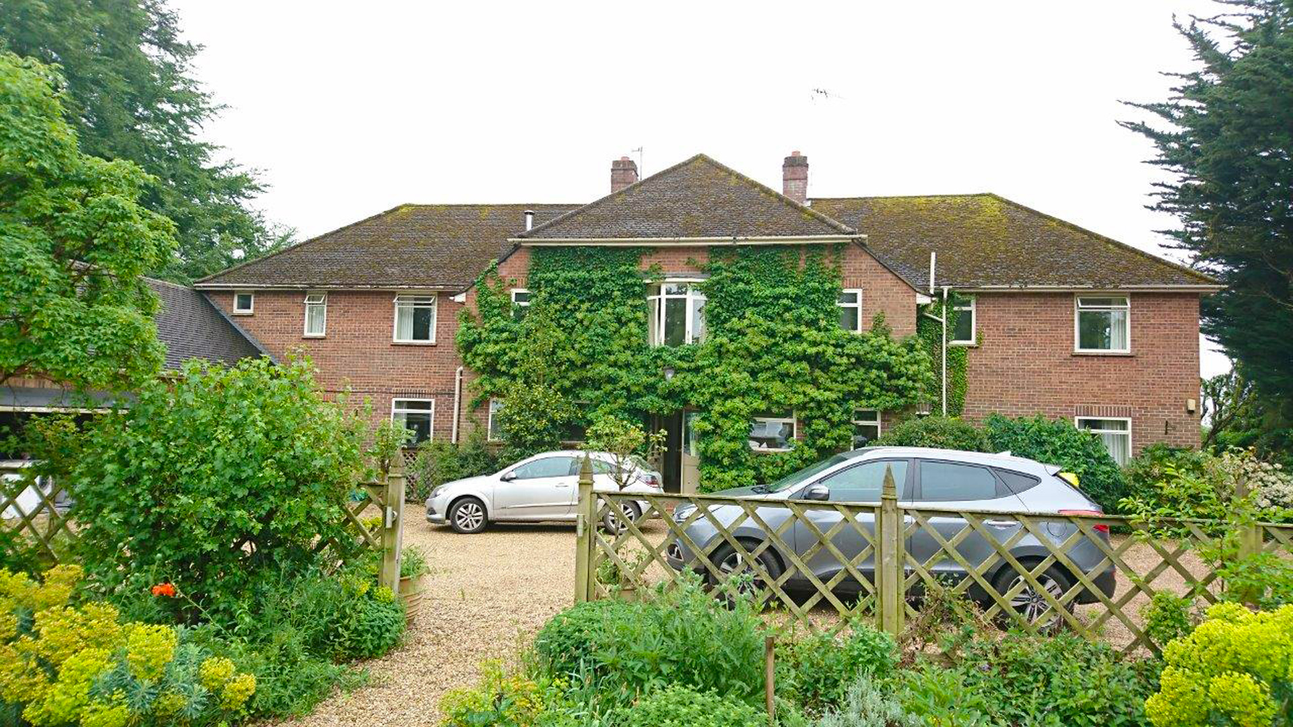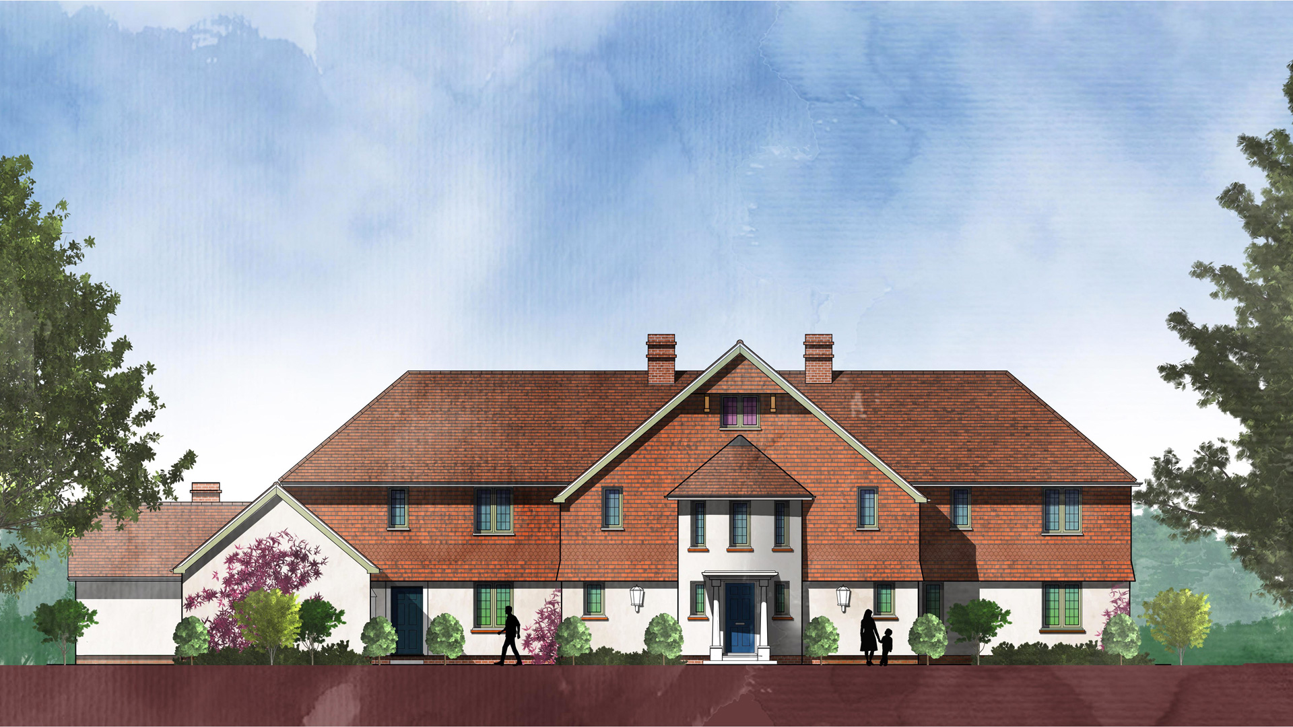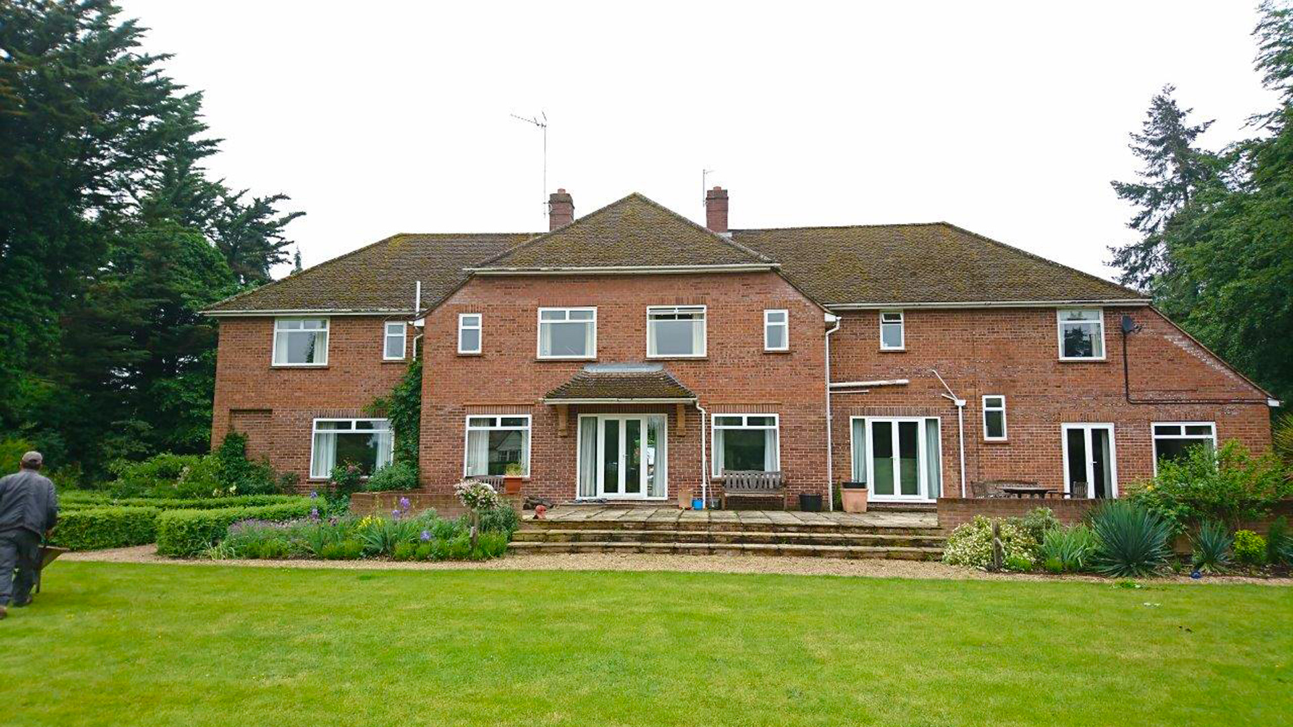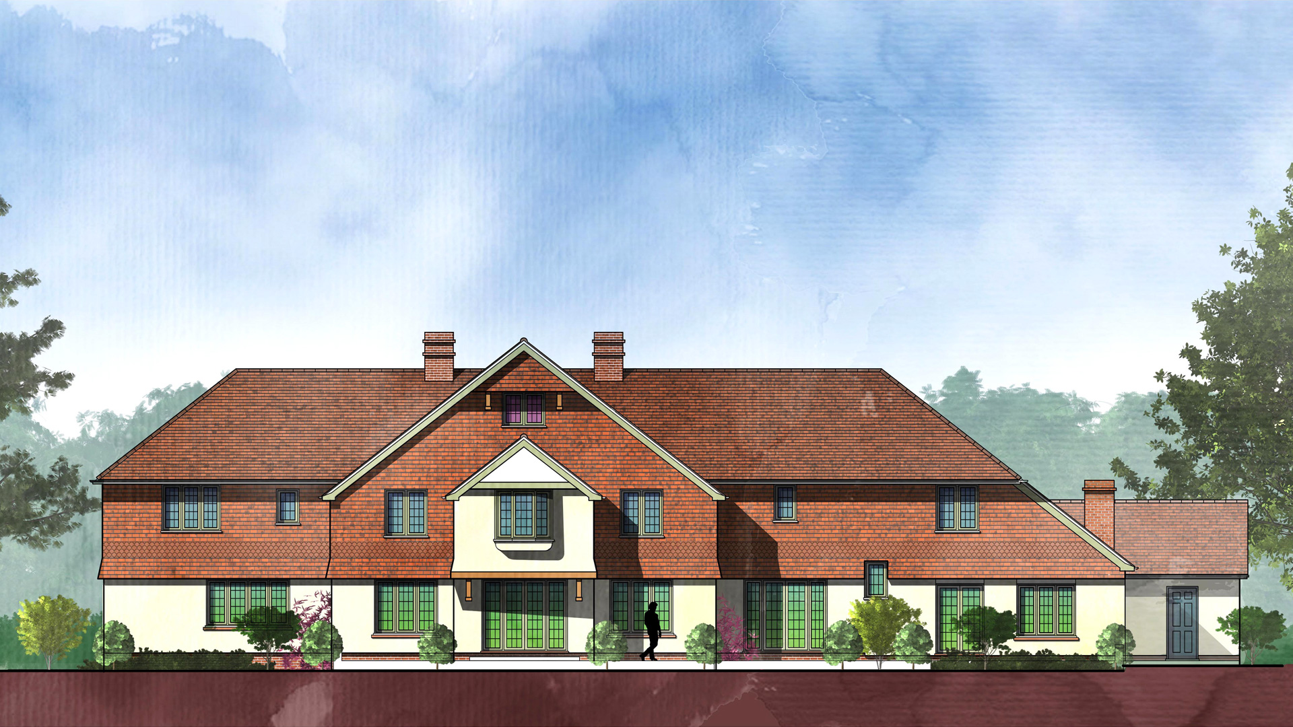.vc_custom_1681312909401{margin-top: 50px !important;border-bottom-width: 0px !important;padding-top: 0px !important;padding-right: 0px !important;padding-bottom: 0px !important;padding-left: 0px !important;}.vc_custom_1456456725837{border-bottom-width: 0px !important;padding-top: 0px !important;padding-right: 0px !important;padding-bottom: 0px !important;padding-left: 0px !important;}.vc_custom_1681382457254{margin-top: 10px !important;}
Re-model Family Home
This Scheme seeks to modestly extend, alter and re-model the elevational facade of Henley House. The current elevations of the existing dwelling are unattractive and do not reflect the character of the area. The proposals aim to improve the facade by introducing traditional materials and detailing to bring the dwelling more in line with the style of houses reflected in the conservation area of Medmenham. Planning approval was granted in September 2018.
- Date : 2018
- Client : Private Client
- Status : Planning
- Location : Medmenham Buckinghamshire



