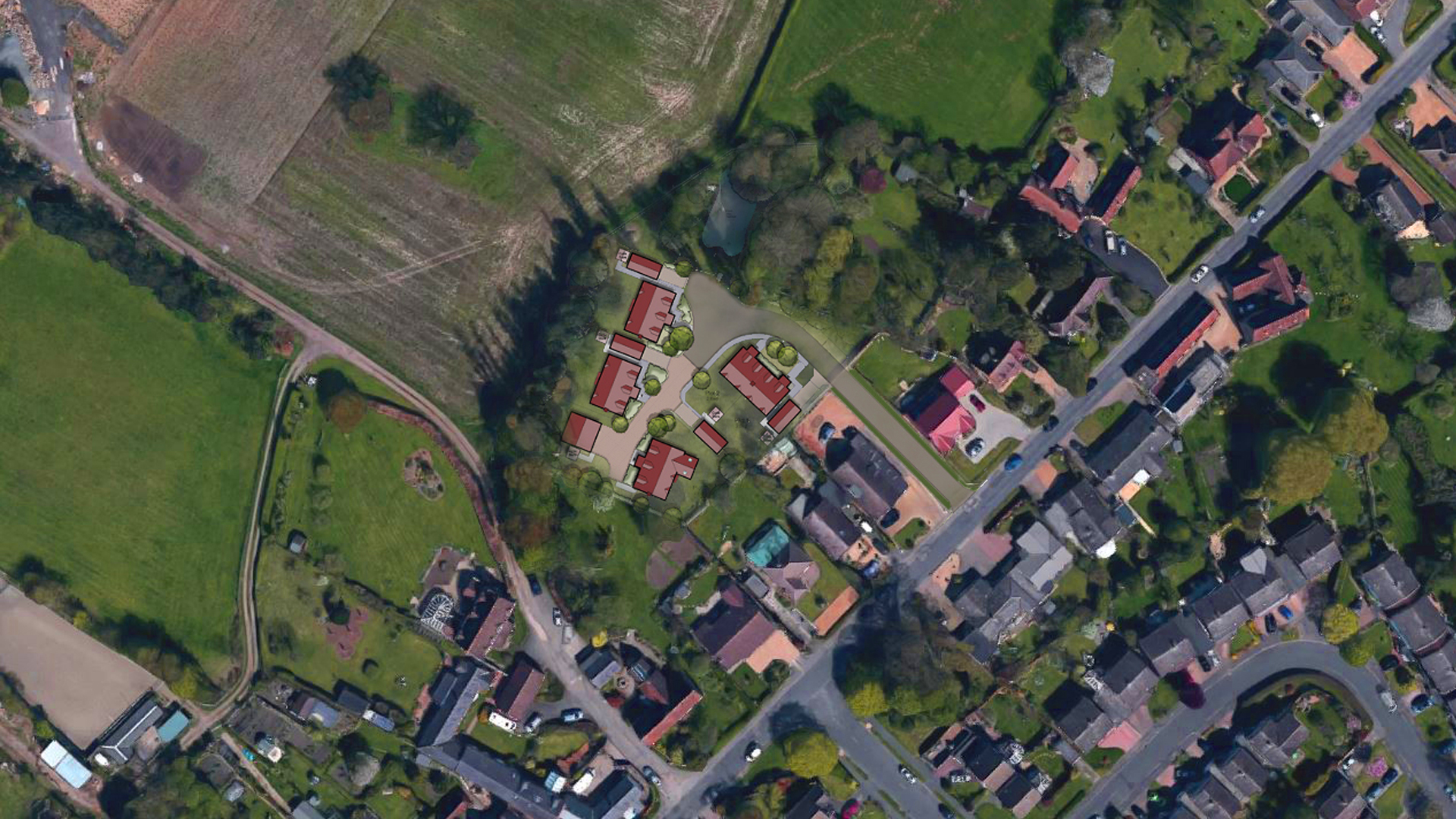.vc_custom_1681312909401{margin-top: 50px !important;border-bottom-width: 0px !important;padding-top: 0px !important;padding-right: 0px !important;padding-bottom: 0px !important;padding-left: 0px !important;}.vc_custom_1456456725837{border-bottom-width: 0px !important;padding-top: 0px !important;padding-right: 0px !important;padding-bottom: 0px !important;padding-left: 0px !important;}.vc_custom_1681372801747{margin-top: 10px !important;}
5 Family Homes
This proposed development will include the provision of five dwellings at land to the rear of 38 High Street, Oakley. They comprise of 1 No Four bedroom, 2 No Three bedroom and 2 No Two bedroom dwellings. Provision will be made for private parking, cycle storage, private gardens and communal open space. The pond located in the north east corner will be retained and the land surrounding it will be enhanced to provide a community wildlife garden.
- Date : 2019
- Client : Private Client
- Status : Planning
- Location : Oakley Bedfordshire




