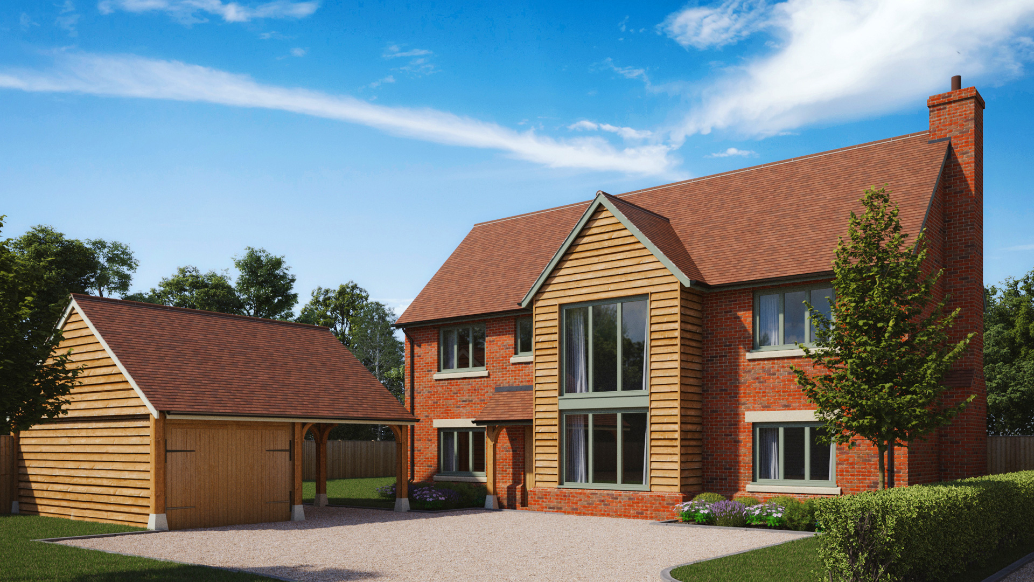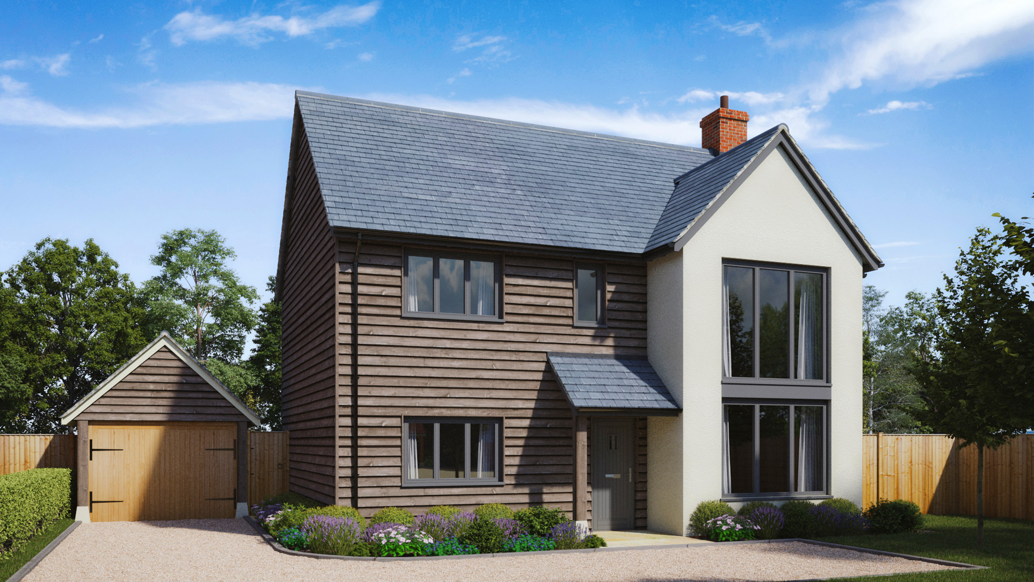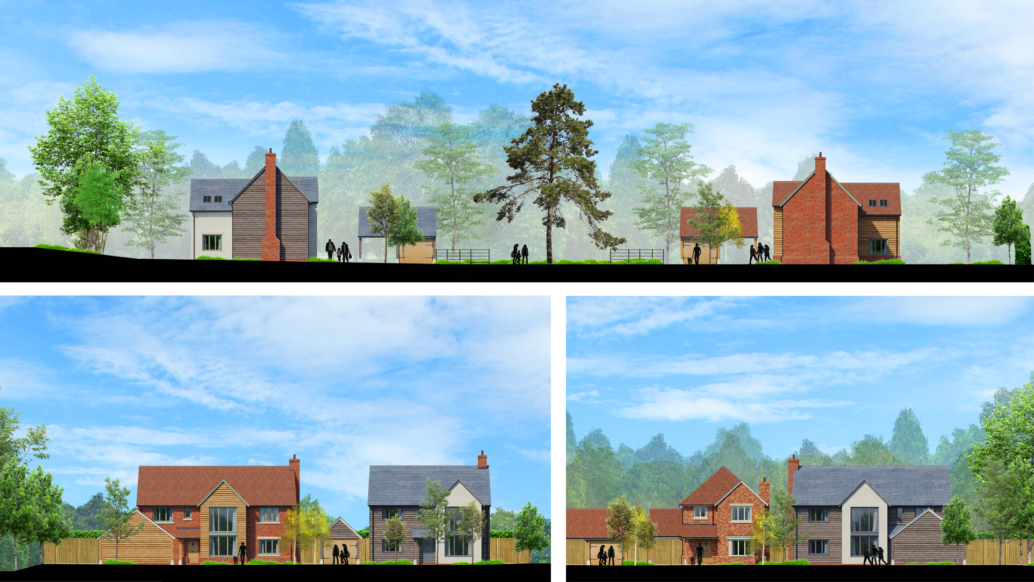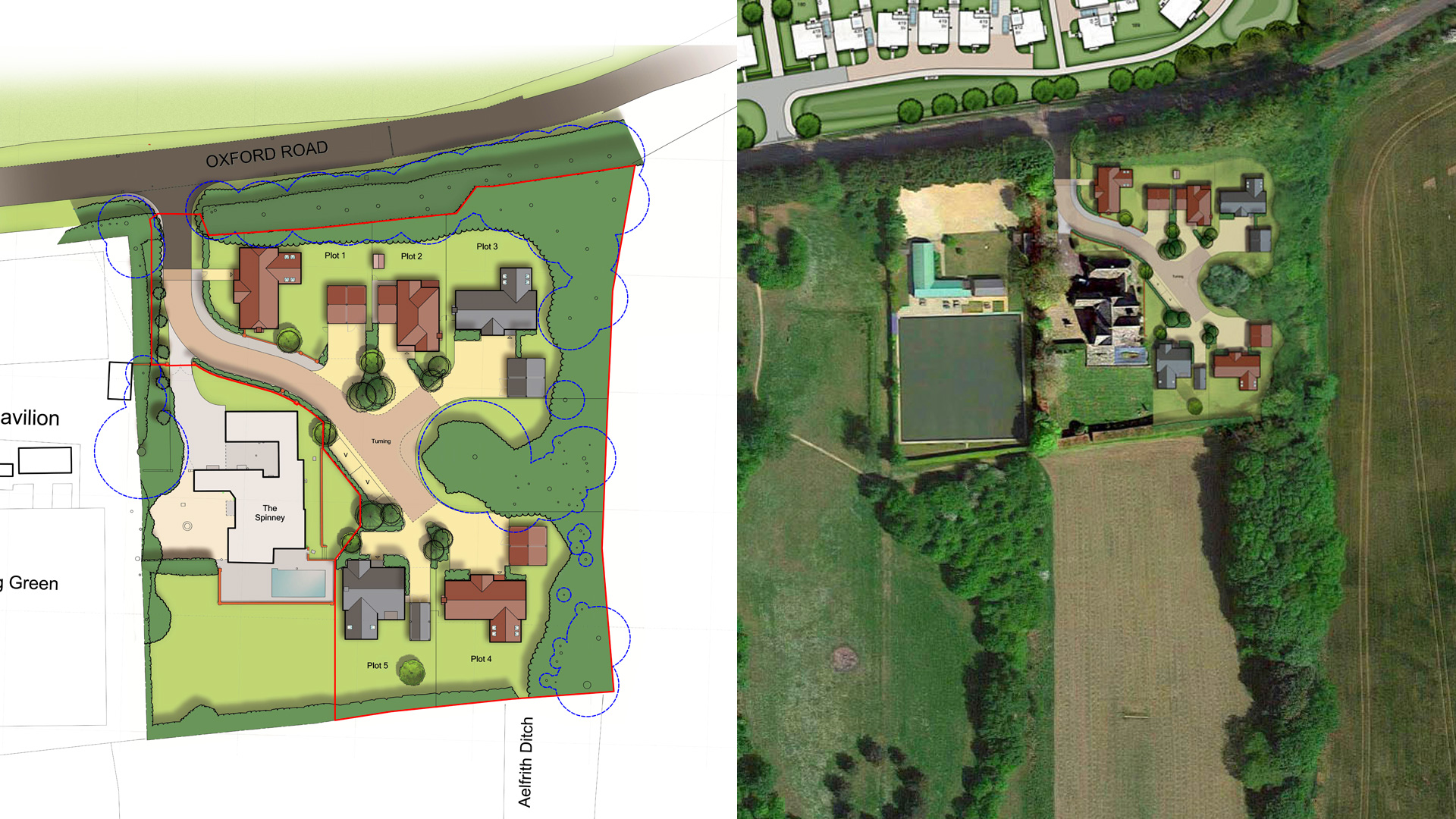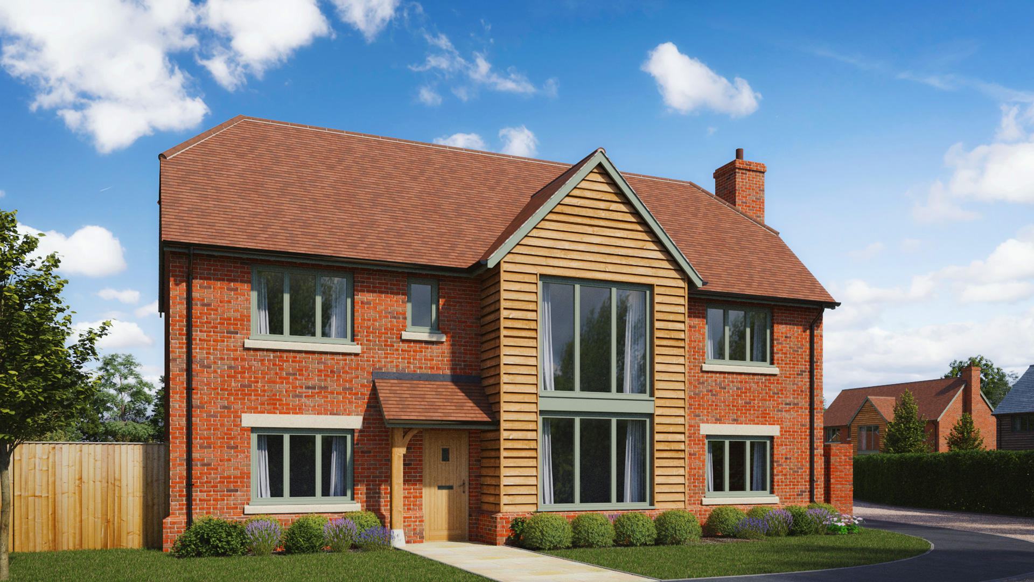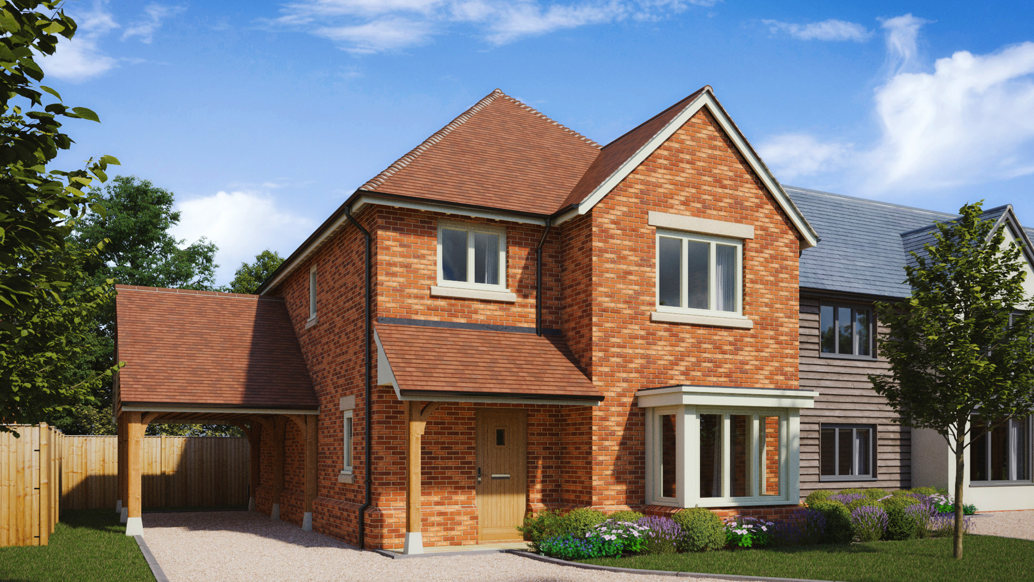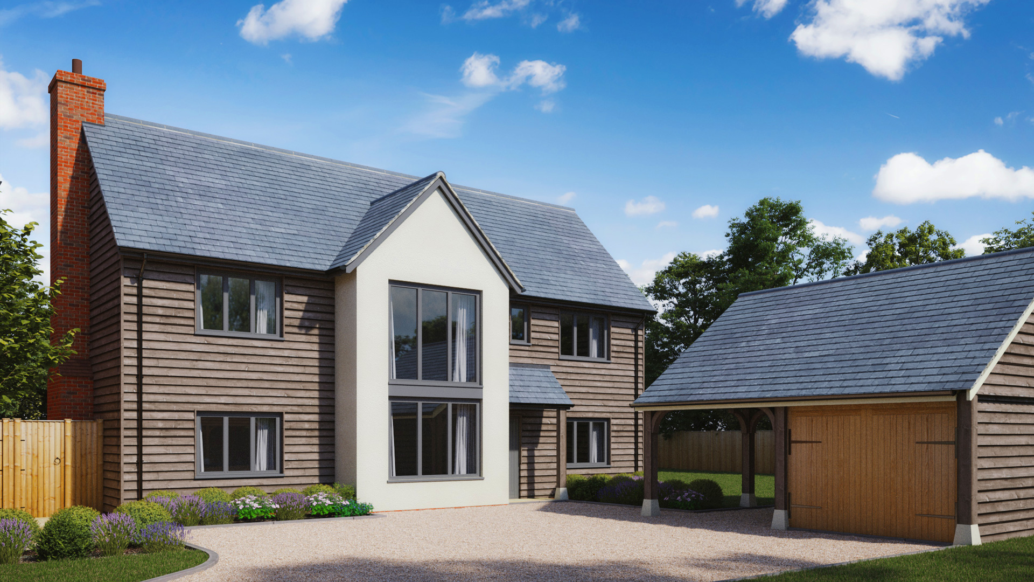.vc_custom_1681312909401{margin-top: 50px !important;border-bottom-width: 0px !important;padding-top: 0px !important;padding-right: 0px !important;padding-bottom: 0px !important;padding-left: 0px !important;}.vc_custom_1456456725837{border-bottom-width: 0px !important;padding-top: 0px !important;padding-right: 0px !important;padding-bottom: 0px !important;padding-left: 0px !important;}.vc_custom_1681311109565{margin-top: 10px !important;}
5 Detached Family Homes
The Proposed development designed for Kingerlee Homes Ltd creates a total of five detached residential dwellings with assocated garages and carports. The design proposal centres on carefully intergrating the existing trees with the Blue Atlas Cedar being the focal point of the scheme. The new dwellings are logically positioned to form a village green feel whilst respectfully incorporating the existing house ‘The Spinney’. A Full detailed Planning Application was submitted in October 2019 and planning approval was gained in January 2020.
- Date : 2021
- Client : Kingerlee Homes Ltd
- Status : Completed
- Location : Kingston Bagpuize Oxfordshire
